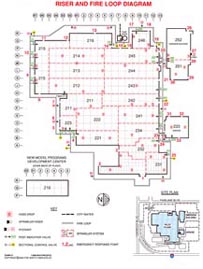Fire Department Information
Supplying the local fire department or plant fire brigade with crucial information regarding your building can save lives--yours and theirs. Our coded floor plans contain information to assist the fire department with this training task. Utility shutoffs, hose hookup locations, and chemical storage areas are just a few of the items that can be shown.
Let us assist your company with these critical training aids.
|
PRE-PLAN PRINT

|
The pre-plan shows utility shut-offs, hose hook-up locations, fire alarm panels, hazardous storage or other items necessary for Emergency Response. |
|
RISER LOOP DIAGRAM

|
The Riser Loop display is a color-coded display that shows locations and descriptions of equipment and riser coverage as related to the riser sprinkler system. |
|
|
ENLARGED KEY

|
RISER DETAIL

|
The individual riser display shows both visually and verbally the area of coverage or the riser that the display is strapped to. |
|
FIRE SYSTEM
DISPLAYS AND SIGNS

|
ACTUAL COLOR CODED SIGNS

These are the color-coded signs that relate to the Riser Displays
|
|
EMERGENCY RESPONSE DISPLAY

|
The Emergency Response Displays are a full size color-coded plan showing all crucial information necessary for pre-planning and responding to an emergency situation.
|
|
EMERGENCY RESPONSE POINT SIGN

|
These signs identify the Emergency Response Points as shown on the Emergency Response Displays
|
Contact for Info
| 



